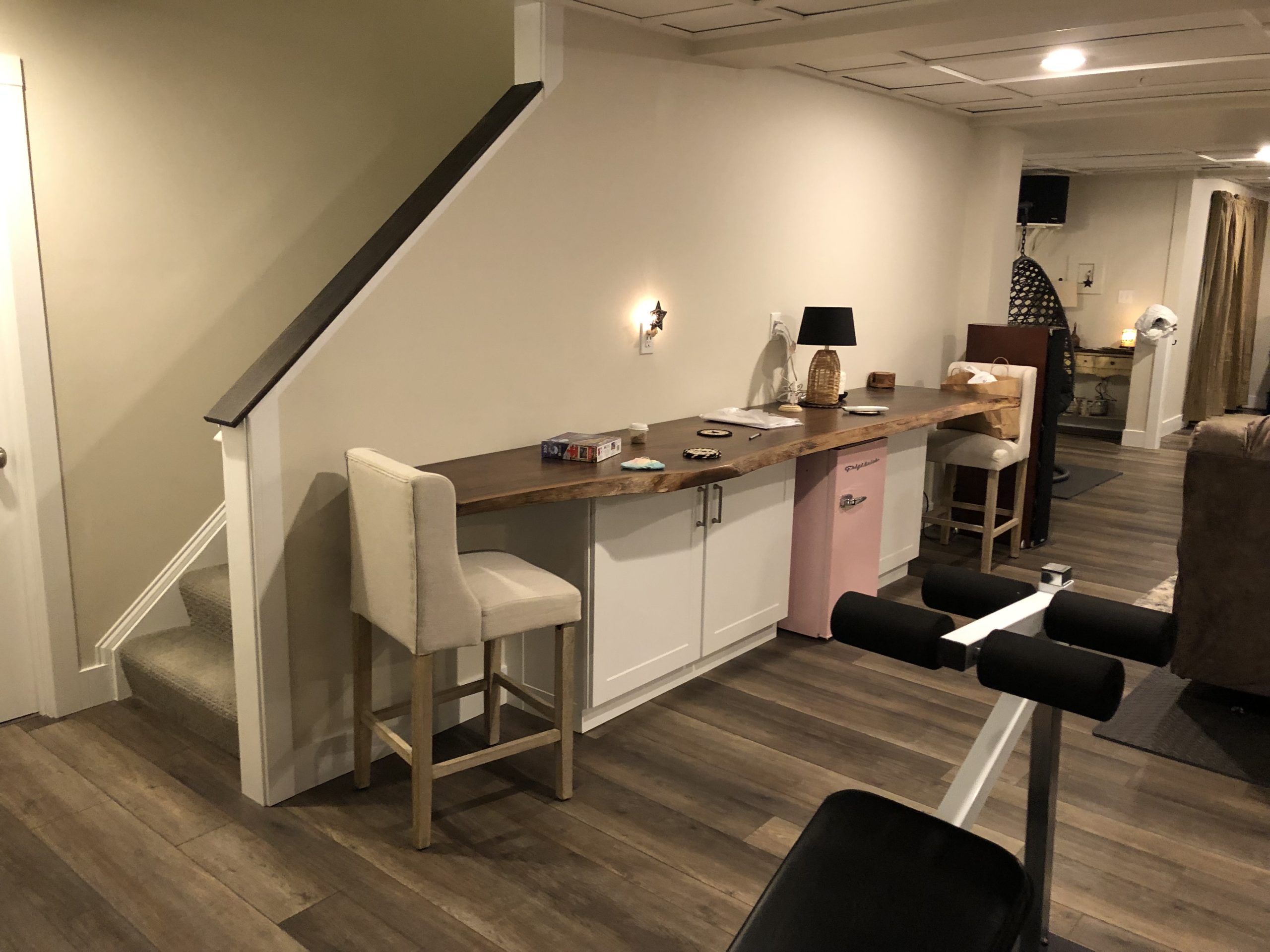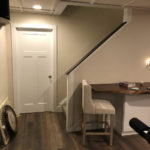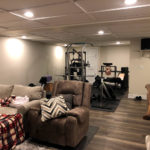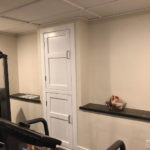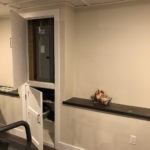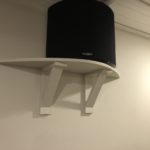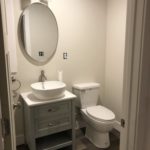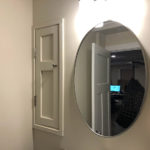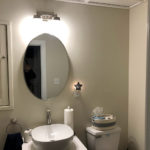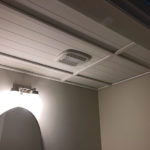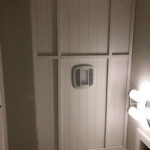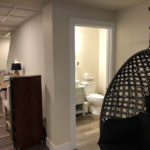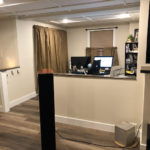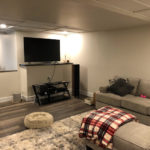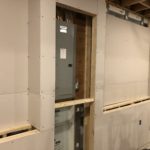Starting with a solid design, this basement evolved into something special. With a little over 1100 square feet, this basement boasts a gym, entertainment, office space, and a half bathroom. Many creative features add function and charm to this basement.
- Vapor barrier installed to block wall prior to framing construction.
- Half wall constructed to separate office while keeping an open feel.
- Custom base sofits in gym and entainment areas with stained hardwood tops.
- Custom built drop ceiling, standard grid with cut shiplap panels and added trim
- Custom doors for the covering the electrical panel and recessed bathroom linen closet
- Reinforced cabinets under wood bar slab.
- Third party contractor installs HVAC, luxury vinyl floor, Saniflo Toilet and finished wood slab.
Credit: Mini-split installed by Ressler & Mateer, Flooring installed by Adairs, Upflow toilet system installed by Bear Plumbing.
Previous post: [ Kitchen Remodel ]

